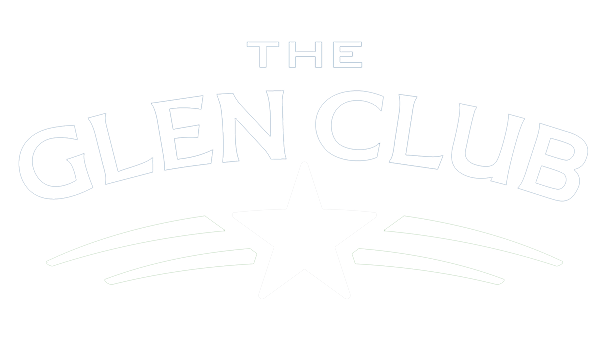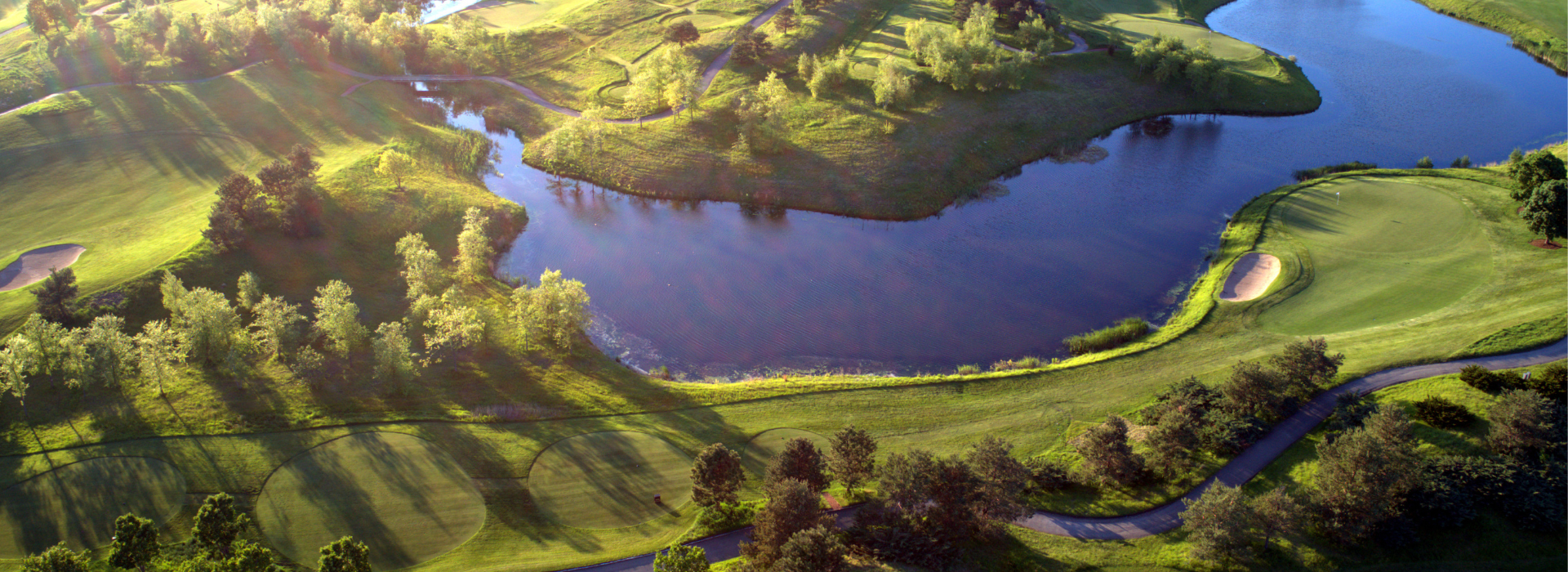BALLROOM SPECIFICS
Ballroom Features:
- 3300 square feet
- Floor to ceiling windows
- Attached terrace overlooking golf course
- Flexible setup
Maximum Capacities:
- Theater Style ~ 250
- Rounds of 12 ~ 250
- Wedding with Dance Floor ~ 230
- Crescent Rounds ~ 144
- Classroom Style ~ 90
- Hollow Square ~ 75
- U-Shape ~ 60
PICKWICK ROOM SPECIFICS
Pickwick Room Features:
- 670 square feet
- 2 walls of windows
- Flexible setup
Maximum Capacities:
- Theater Style ~ 50
- Rounds of 11 ~ 44
- Hollow Square ~ 28
- U-Shape ~ 24
- Crescent Rounds ~ 24
- Classroom Style ~ 24
BOARDROOM SPECIFICS
Boardroom Features:
- 645 square feet
- 2 walls of windows
- Executive Conference Table and Leather Chairs
- Equipped with web conferencing capabilities
Maximum Capacities:
- Conference Style with Boardroom Chairs ~ 16
- Conference Style with Banquet Chairs ~ 22

